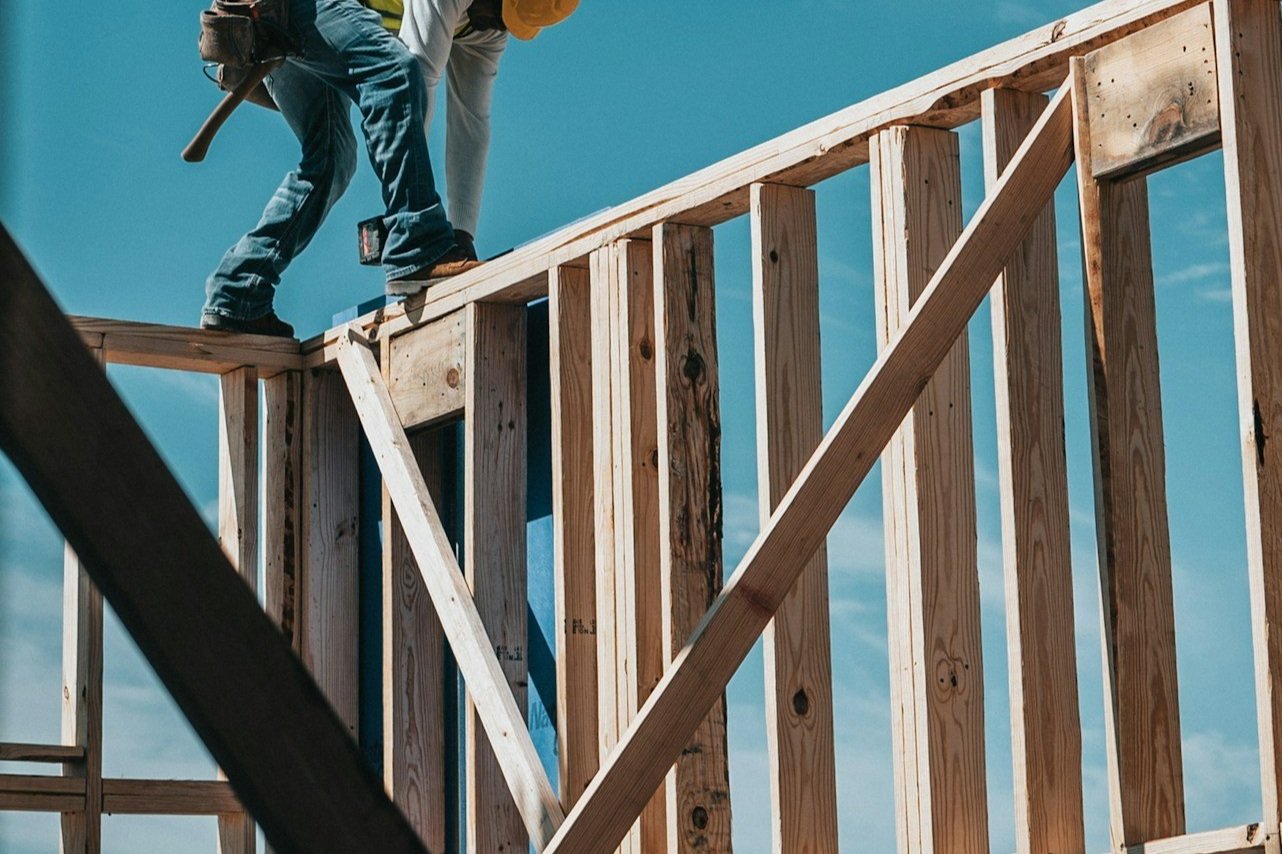
Structural Analysis and Design
Residential
Commercial
Industrial
We provide structural engineering analysis and PE stamps for designers, builders, or fabricators who have a set of plans ready for review. Whether it’s for new buildings or modifications to existing buildings, we ensure proposed designs meet, or exceed, structural performance requirements as set forth by industry codes and standards. This applies to a variety of structures including shop & retail buildings, industrial platforms & stairways, large signs & billboards, driveways & parking lots, and much more.
We create engineered plans for homeowners seeking building permits. Additionally, we can assist in the permit application process. We provide this service for new home construction, remodels, room addition, detached garages & carports, patios, foundations, driveways, sidewalks, and much more.
Steel Design Construction
Light-Frame Wood Construction
Lumber and Engineered Wood Framing
Glulam beams and Wood Trusses
Wind and Shear Wall Analysis
Reinforced Concrete Driveways and Sidewalks
Residential Foundations
Plan Review and Consulting


